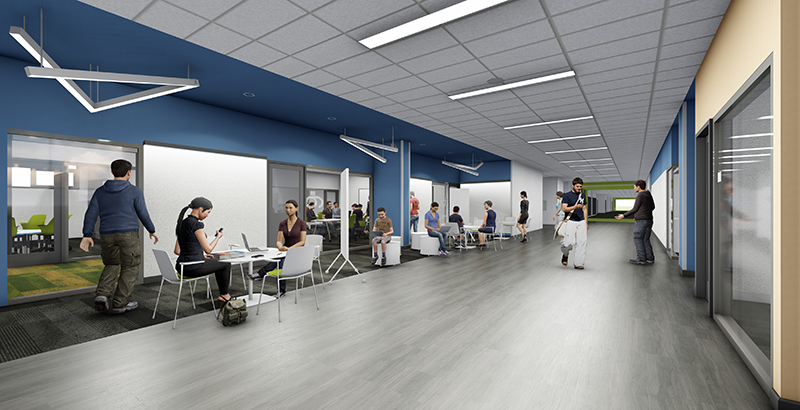Gray: Windows, Movable Walls & Furniture, Outdoor Space — How Flexible School Design Makes Socially Distanced Education Work in a Pandemic

School districts with new projects or renovations underway are in a form of limbo. They don’t know if students will be there when the doors open or the ribbon is cut. They are reexamining designs they approved months ago, exploring whether environments will meet the requirements of a post-COVID world.
We have several projects in late-stage phases of development in California and Texas, including the Agnews K-12 campus in San Jose, California, and Sheffield Elementary in Carrollton, Texas. We’ve been actively engaged with administrators and communities, discussing their designs against the backdrop of an uncertain future.
So far, they’re finding pre-pandemic decisions they made to build learning environments with flexible spaces are serving them well. Areas designed with collaboration spaces and play zones are creating options for social distancing and different solutions to meet heightened safety concerns.
I’m working on the Agnews K-12 campus, which is under construction for the Santa Clara Unified School District. The elementary and middle schools are set to open in August 2021; construction started on the high school this summer. Seeing the spaces develop during the construction process through the lens of COVID-19, it is becoming clear that the district is going to benefit from many of its original choices, which were developed around a theme of S.M.A.R.T — Sustainable, Mindful, Adaptable, Relevant and Transformational.
From the start of the design process, the district prioritized the importance of developing outdoor learning environments, which provides flexibility in transitioning into a hybrid learning format. During a pandemic, outdoor spaces provide an option for safely expanding the classroom, taking cues from Green Schoolyards of America’s National COVID-19 Outdoor Learning Initiative. Each of the Agnews campuses wraps around a quad and existing oak trees. Green spaces draw students in with tiered seating, shade, WiFi coverage and power outlets. Each quad provides outdoor learning and gathering options for students and staff, varying in size and purpose from small-group collaboration to outdoor performances or lectures. Student meeting spaces connect to the quad through overhead doors, which connect the spaces to the outdoors and improve ventilation.
Many other Agnews design aspects fit well with the need for flexibility in our current environment. The mobile furniture options the district chose will enable smaller meeting areas outside the classroom to be easily reconfigured or expanded. The furniture will also work post-pandemic, allowing for arrangements that suit the needs of individual students, providing them with the opportunity to choose from a variety of seating options in lieu of a standard desk. Additional considerations include the ability to clean furniture that is shared by students working in flexible classrooms.
Another element that really leaps out in Agnews and other recent campus design involves the glazing — windows — which opens up the classrooms and allows for supervision of students in corridors and in-between spaces outside the classroom. Pre-pandemic, the amount of glazing in education spaces was always a discussion point, with many factors in play, including security and distraction. Now, in addition to research highlighting the benefits of glass connecting students to the outdoors and each other, transparency is especially important for maximizing usable space on campus, allowing educators to monitor students outside the classroom.
Schools that valued visibility before are going to see real benefits in the changing education environment. For example, Menchaca Elementary, in Austin, Texas, which opened in January, chose glazing and folding walls that will allow educators to expand their classroom into the underutilized spaces in corridors and collaboration spaces.
As we evaluate our recently completed campuses, we’re finding that collaboration spaces, intended for bringing people together, are increasingly demonstrating their value. Movable partitions and a variety of furniture choices will allow classrooms to expand and create smaller learning zones. The ability to separate pods of students into separate physical spaces is going to be key going forward. It maintains those aspects of school that provide a social opportunity, serving a greater percentage of the student body in a pandemic environment.
For Eastwood Elementary, which opened in 2017, the Irvine Unified School District in California embraced a design with full flexibility of openness and adaptability, allowing for individualized learning and small groups. Movable partitions and large windows allow spaces to expand and contract as needed.
In Indio, California, the Richard Oliphant Elementary campus, opened in 2019, includes slidable partitions that open classrooms to the outdoors. Big trees shade seated areas, and learning spaces with built-in caulk boards create outdoor learning environments.
Innovative choices made by districts around the country to develop engaging, adaptive learning environments will make it easier to safely bring students back on campus, while delivering the collaborative learning environments educators will want when the pandemic is over.
Kathryn Gray is a K-12 designer with LPA Design Studios, a California- and Texas-based firm with a nationwide reputation for innovation and sustainable design, including one of the largest portfolios of LEED Platinum and Gold-certified projects in the country.
Get stories like these delivered straight to your inbox. Sign up for The 74 Newsletter

;)