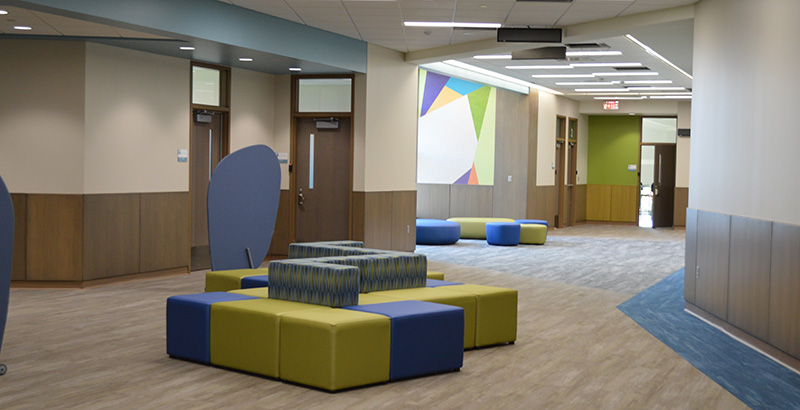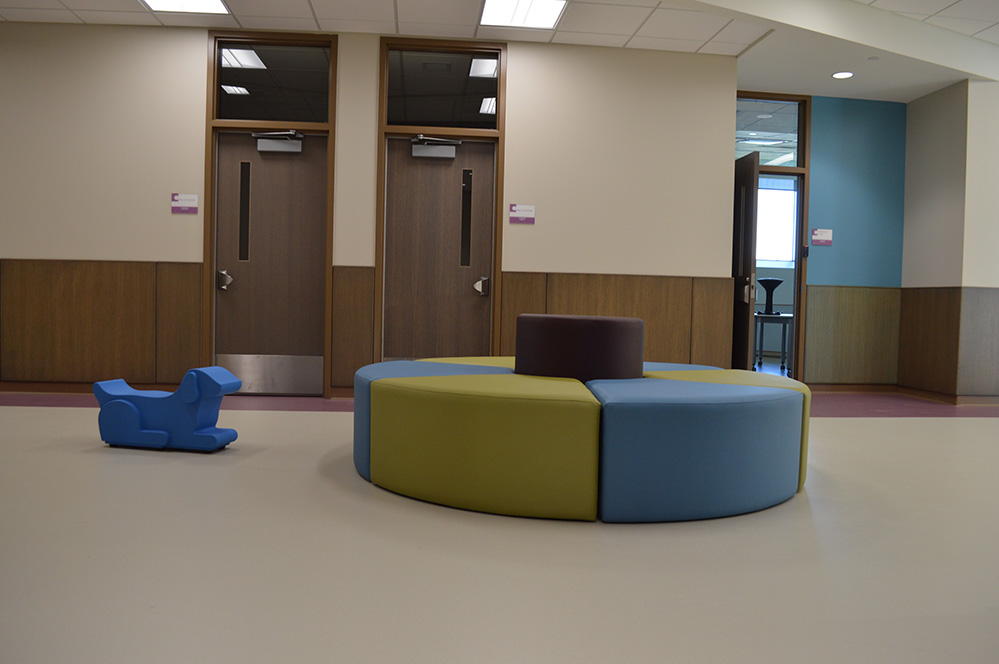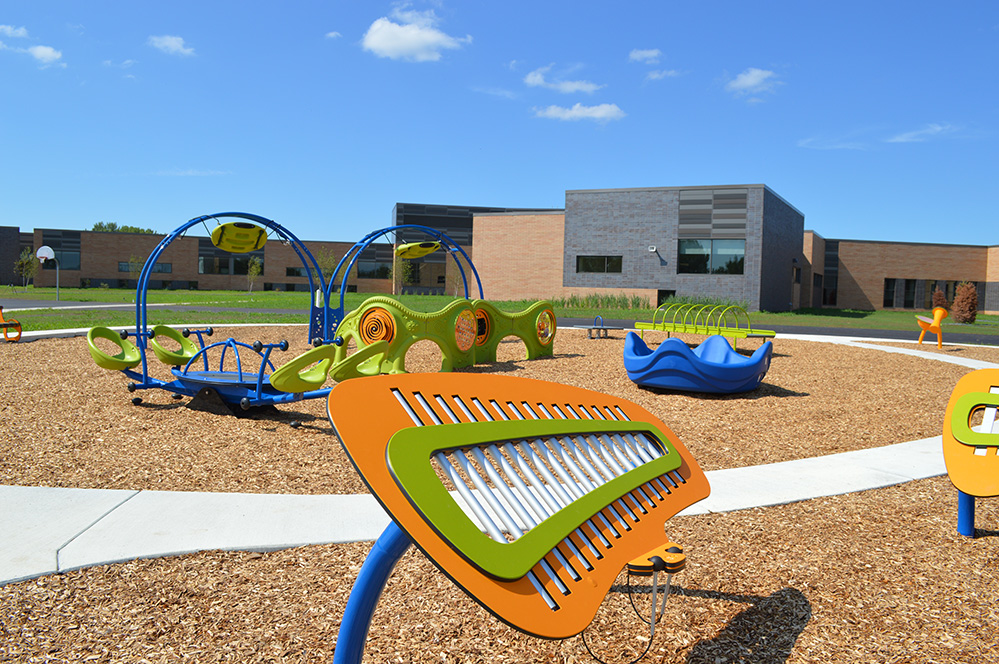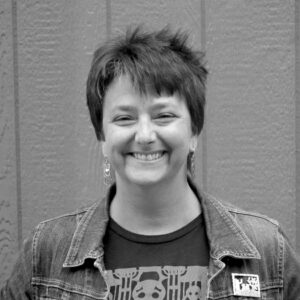When Higher Functioning Follows Form: Special-Needs Students Flourish in Sensory-Designed Schools

Like other superintendents throughout the country, Connie Hayes has spent recent years puzzling over two related trends: Students in her district’s schools require special education services at younger and younger ages, and their needs are increasingly complex.
Along with the challenges presented by autism, cognitive disabilities, and behavioral disorders, even very young students in Hayes’s classrooms were coming to school with unmet mental health issues. A rise in the amount of physical aggression meant more staff injuries.
“What we were starting to notice is that a traditionally designed facility was making it hard to serve these students well,” says Hayes. “Those long hallways with classrooms on either side — staff would move students out of the classroom to try to de-escalate things. If they weren’t successful, then it would affect other classrooms.”
What, she asked her staff, would a school look like if they could get rid of the environmental factors that compounded students’ frustrations and made it tough for the adults to head off the resulting explosions?
As it turned out, educators at Minnesota’s Northeast Metro Intermediate School District 916 had volumes to say on that topic. A co-op of suburban school districts located outside St. Paul, 916 exists to offer services that are too specific or intensive for member districts to provide in a cost-effective manner on their own.
Among the services 916 and the state’s other co-op districts provide are programs for students whose disabilities are unusual or profound, or require interventions that are too intensive for most districts. Educators had thoughts on everything from those long hallways to the sensory overload that even the smallest features of most school buildings — such as the humming, flickering, and glare of industrial light fixtures — can cause.
When classes start Sept. 4, the district will welcome students to the new Quora High School, which has been designed, down to the tactile quality of the flooring, to accommodate challenges most people would never imagine. Located in the city of Little Canada, Quora will serve 300 students in grades 5 to 12, most of them with special needs.
The district also has two other schools: the year-old Pankalo Education Center, and Karner Blue, which opened in 2014. Together, the two serve up to 300 students in kindergarten to eighth grade.
As word has gotten out, the schools have hosted a parade of visitors from districts and social service agencies near and far. With the first school now three years old, district leaders are able to share data showing a dramatic drop in disruptive behavior and a promising increase in academic success.
“There’s no question you’re going to have much higher success rates in those settings,” says Cathy Purple Cherry, an architect based in Annapolis, Maryland, who consults on the construction of special education facilities and has an adult son with autism. “With that success, you’re going to experience growth.”
Focus shifts from behavior to learning
Schools like Quora, Pankalo, and Karner Blue are on the cutting edge of what architects are calling special-needs environmental design. In the decades since U.S. law began requiring accommodations in public facilities for people with disabilities, universal design — the practice of making sure structures and public spaces can be accessed by all — has become increasingly sophisticated.
Still, buildings that take into account sensory challenges and environmental impacts on behavior are relatively rare. Many of the features on display in the Minnesota schools, for example, are borrowed from behavioral or mental health facilities — another sector where designers are asked to combine extra security with calming features.
In Dorchester, Massachusetts, Codman Academy Public Charter School was built with a trauma-informed design. Many students there are trauma survivors who can focus best when they can see as far as possible. Lockers and stairwell doors have windows, for example, so students don’t have to stress over what’s on the other side.
Located near Salt Lake City, Utah, the Hartvigsen Special Needs School features a range of accommodations for students with physical and cognitive disabilities. The facility is arranged so foot traffic brings kids from the two traditional schools on either side into Hartvigsen’s — and its students’ — orbit.
The initial impetus for 916’s construction boom was to reduce the cost of providing unique services by transporting students to stand-alone schools staffed by experts, rather than having staff travel from building to building. But early outcomes from Karner Blue suggest that the unusual approach has paid other dividends.
“Once we removed the facility as instigator, so to speak, we were able to dive in and make great changes to our programs.”
—Connie Hayes, Minnesota schools superintendent
The number of elementary special-education pupils enrolled in 916 schools more than doubled between 2013 and 2016 while staff injuries remained flat, according to district data. The number of times staff had to restrain students — a controversial and potentially dangerous practice — fell by more than half, from 720 to 344, district records show. (The state has since changed the way restraints are tabulated.)
And as the amount of time staff spends managing behavior has fallen, Hayes says, a happy problem has arisen: Students are more engaged, sparking a need for teachers to plan more challenging lessons. The number of students with disabilities mastering academic content is up, with Karner Blue students outperforming 916 students overall significantly.
In 2017, 27 percent of Karner Blue students were reading at grade level, versus 22 percent of special education students districtwide. More than 31 percent were on track in math, versus 18 percent. (Pankalo is too new to show up in state performance data.)
“Once we removed the facility as instigator, so to speak, we were able to dive in and make great changes to our programs,” says Hayes.
“Right away, we had teachers expressing how surprised they were that for the first time in their careers they were able to get through lessons,” adds Val Rae Boe, Karner Blue principal. “We had a parent start crying in a [special-ed planning] meeting that their student was writing their name — something they never thought they’d see.”
When Karner Blue opened, district leaders feared there would be a rush of families trying to get their children into the school, which accepts only students whose needs are too profound to be met at their home schools.
Sarah and Kyle Ludwig advocated to get their son Landon into Karner Blue when it opened. Landon attended kindergarten at his neighborhood school but struggled to stay in the classroom. Landon was nonverbal, so it was difficult to anticipate his needs.
“It took 30 minutes to get him into the room in the morning because he was so overwhelmed with all the students coming in and out and the noise,” says Sarah Ludwig. “In kindergarten, he didn’t do math or reading. Basically, he wasn’t participating.”
After three years at Karner Blue, Landon was reading, doing math, and, most gratifying to his parents, holding conversations. “His communication over the last year has just blossomed,” says his mom. “We’ve started to see some of his personality, which is really a gift. When you have a child who is nonverbal, you don’t get to hear what he likes and doesn’t like.”
Among the things Landon likes are working in the garage with his father, visiting the cabin his grandparents are building, and practicing tasks like doing laundry in the school’s Life Lab. When he needs to calm himself, Landon uses one of Karner Blue’s sensory rooms, where he can control the lights and other stimuli.
From teacher wish lists comes a school
The facilities’ unique design is the result of an organic process. District leaders asked Kraus-Anderson, a commercial contractor with a long track record in school construction, to work with BWBR, an architectural firm with experience designing behavioral and mental health facilities.
The district’s teachers then did exactly what Hayes had hoped: They gave the designers and builders their extensive wish lists, ranging from lighting that doesn’t flicker, hum, or cast a harsh glare to flooring that’s more comfortable for kids who need to work while sitting or lying on the ground.

Sensory stimulation is minimal, with soothing colors and as few right angles as possible. Windows are located either high up on walls or near the floor so that whatever is going on outside doesn’t distract. HVAC and plumbing are buried deep within walls or under the floor so noise and vibrations can’t be perceived. Each room has its own climate controls, and radiant heat extends a few feet into each room under the floor to ease temperature fluctuations.
Hallways are 16 feet wide — twice as wide as a typical school hallway — and laid out in serpentine configurations for several reasons. A student pulled into the hall to calm down can be supported without disrupting passersby, for example.
The arrangement also eliminates sight lines to exits, neutralizing a visual invitation to bolt for the doors. Some children on the autism spectrum are prone to running away, sometimes with tragic results. Doors at 916’s schools have to open in the event of a fire or other emergency, but not putting windows in them and putting several sets of doors between common areas and the outside also helps.
Like the other common areas, the halls have rubberized flooring and wainscoting, which is both attractive and strategically positioned to protect walls from kicking.
The proliferation of materials that are durable and available in soothing colors and finishes has made it easier — and more affordable — to address the unexpected issues on 916 teachers’ wish lists, says Jon Kuenstling, the Kraus-Anderson project manager who oversaw construction of the schools.
Karner Blue cost $19 million to build. Pankalo’s price tag was $24 million, while the cost of converting the high school was $42 million. Almost all the funding comes from tax levies in 916 member districts.
The contractor was subsequently hired by another Minnesota co-op, Intermediate District 287, to renovate and expand a school northwest of Minneapolis. Kuenstling says he and his colleagues have drawn on lessons learned building the first schools.
For example, most people love mullions, solid dividers that break one large window up into a more decorative pattern of glass panes. The effect is lovely, Kuenstling told 287 when he first saw the plans, but many students will see a ladder begging to be climbed. He recommended eliminating them or rounding off the material in a way that makes a foot- or hand-hold impossible.
When Utah’s Granite School District got federal economic stimulus dollars several years ago to replace its special-needs school, it consulted with Annapolis architect Purple Cherry. The result, Hartvigsen, shares many features with 916’s buildings, including natural light, wide halls, and as few 90-degree angles as possible.
Hartvigsen installed rubberized floors, too, but to cut down on sound traveling.
“We do have students who like to tell us how it is,” says special-education director Noelle Converse. “But we no longer have the floor and other reverberations contributing.”
The school is able to store wheelchairs and other large equipment used by its students in spacious compartments in the cafeteria, eliminating the institutional feel that pervaded the old school.
Demand bigger than the space
All students, regardless of their level of functioning or communication, do better when they have a sense of mastery, says Purple Cherry. “They have the same basic, fundamental emotional needs all of us have,” she says. “Our children are much more successful, which leads to more confidence.”

6)
Ideally, that confidence will allow students to flourish in a less structured mainstream classroom — the kind that federal disability law says they have a right to participate in as much of the time as possible.
And so there is an irony to District 916’s success. Karner Blue’s students have been able to learn the skills that enable them to return to their home schools much more quickly than in the past. The number of students transferring out has risen steadily, from nine in fiscal year 2015 to 21 in 2018.
Yet demand for placement in the specialized facilities has far outpaced space. So 916 teachers and other special-ed staff are still traveling to area schools, though now often it is to dispense advice on smoothing schools’ harsh sensory challenges.
“We are working to build a team to intervene; we call it a consultative team,” says Hayes. “When we have a young person whose needs are escalating, we can go out and observe and give strategies. It’s a wildly popular service model that we’re hoping to expand.”
Aware that centralized resources are rare when it comes to creating a school environment that eliminates sensory triggers, Hayes has begun investigating the possibility of hosting a conference sometime in the next couple of years to share the school design and its unexpected benefits on a bigger scale.
And in the meantime, of course, she and her staff continue to entertain visitors. Watching success beget success has been amazing, she said.
“It brings joy to the work we do.”
Get stories like these delivered straight to your inbox. Sign up for The 74 Newsletter

;)
