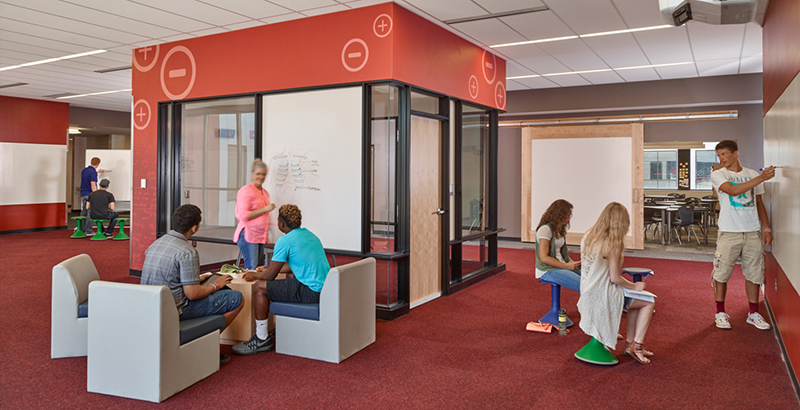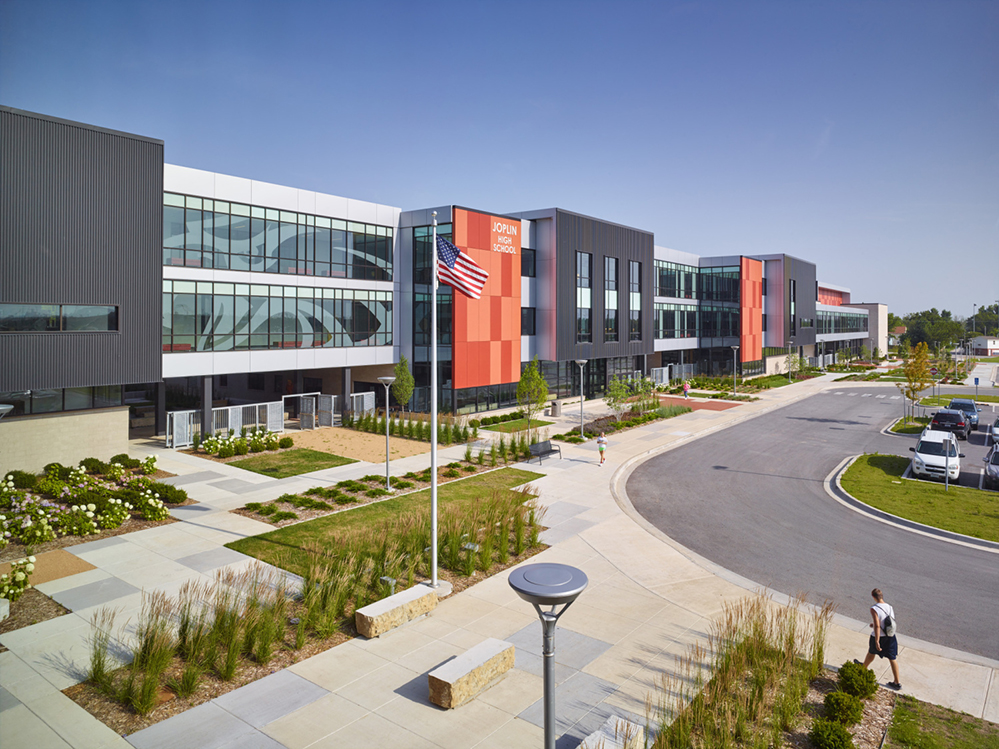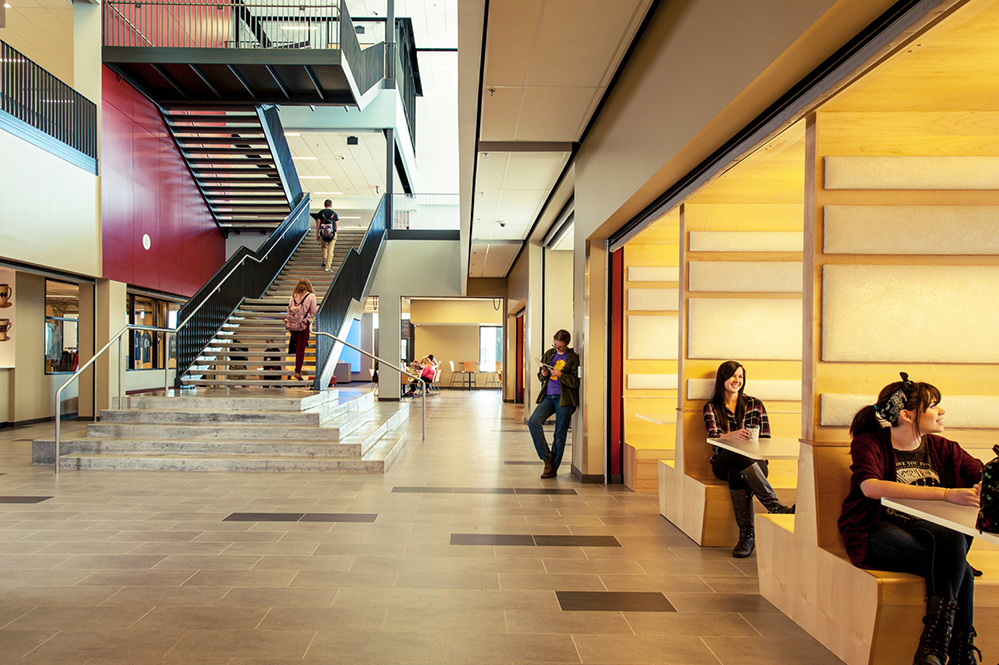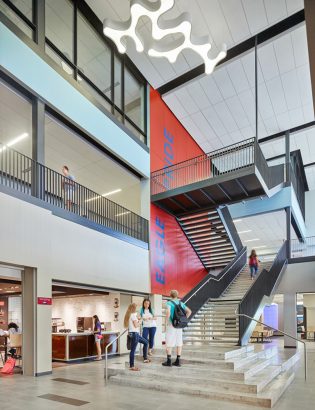After the Tornado, an Innovation in School Design: How Joplin’s Rebuilt High School Is Protecting Students From Mother Nature — and Peer Conflict

A tornado ripping through Joplin, Missouri, in 2011 brought immediate tragedy and destruction.
But it also birthed a fresh start for the community’s students, an opportunity for a newly designed high school to improve the way kids feel at school, interact with peers, and handle tense situations.
Opened in 2014, the three-story building shows off a fresh approach to dealing with the crowds that come with large schools, giving students room to roam in unique, flexible areas, rather than stuffing them into huge, jam-packed spaces that can cause stress, anxiety, and behavioral issues.

“You come here before school and the kids are spread out throughout the building, in different spaces,” says Brandon Eggleston, principal of 2,100-student Joplin High. “They are having conversations, studying, working on projects. There are multiple opportunities for kids to learn, for kids to socialize when not in class and have a different space other than a classroom.”
Chad Greer of Corner Greer & Associates says he remembers attending the original Joplin High School, a traditional double-loaded corridor design that funneled all students into one area for non-academic times. He recalls seniors sitting on the “senior bench” waiting for freshmen to step on the school’s eagle logo just so they could bully them.
Concentrating students in just a few common areas, such as the single big lunchroom, which was intended to control conflict, actually made it worse.
Those concepts melt away in the new design.

Created by Corner Greer and DLR Group, the new building puts a premium on student experience and offers a variety of social spaces, resulting in a drop-off in unwelcome student interactions. Within one year of opening, disciplinary incidents dropped more than 50 percent and the dropout rate fell 25 percent.
“Anytime you are in a crowded scenario, tensions arise and people get nervous and anxious,” Eggleston says. “When it is not crowded, it is easy for the kids to move throughout the building.”
Joplin High School has wider hallways than the original, and though it still has a central commons area, it is split over two levels and features distinct spaces, such as a student-run coffee bar with booths and tables on the lower level. Lockers — another area traditionally associated with stressful student encounters — have been mostly eliminated.
The school’s multi-story design includes wings of learning communities, each linked to one of four career pathways: technical sciences, human services, arts and communication, and health sciences. Each section has its own commons designed for about 250 students and a variety of flexible, studio-like learning spaces large enough for groups of 50 or small enough for just a handful of students. These areas double as presentation spaces or locations for group project meetings, and they are also open during lunch for a respite from the larger school.
Not only has the design eased crowding, but it gives every student a place to go, says Kevin Greischar of DLR. “You need to provide the kind of space growing students need,” he says. “Congregating them into a small area and confining them is not a good thing, causing tension for students ranging from 14 to 18 years old. They need a good amount of space for socialization and learning, and sometimes those two things can cross over.”

To create an additional sense of safety, the Joplin design features lots of daylight, views of the outdoors, and extensive use of interior glass to provide transparency within the building. “Whenever you are inside the school, you get the feeling there are no hidden areas,” Greer says. “You are being watched and can watch other people. There are not any spaces you can’t be seen.”
Security personnel have areas where they can stand and get multiple views of the interior of the more populated social areas.
That openness provides a comforting feel, designers say. But there are concrete safety measures as well, such as the ground floor built into the slope of the site for added strength, and the school’s broadcasting studio, choral space, and counseling area can double as emergency shelters in case of tornadoes.
Already, the success of Joplin’s design has informed the architecture of California’s Compton High School, scheduled to break ground in 2019, and the new Agua Fria High School in Phoenix, set to open later this year.
Joplin’s students, Eggleston says, enjoy the flow and easy movement within their new school, finding it smaller and more intimate. “The building we have enables us to do some things we wouldn’t be able to do in a traditional model,” he says. “We are not limited in some of the things we want to try to meet the needs of kids.”
Get stories like these delivered straight to your inbox. Sign up for The 74 Newsletter

;)
