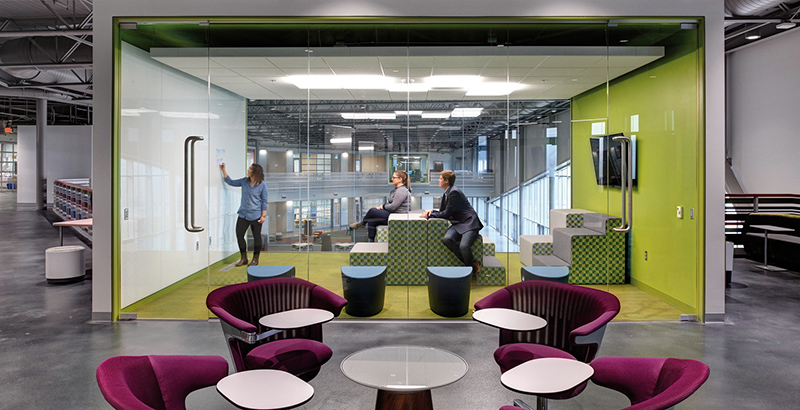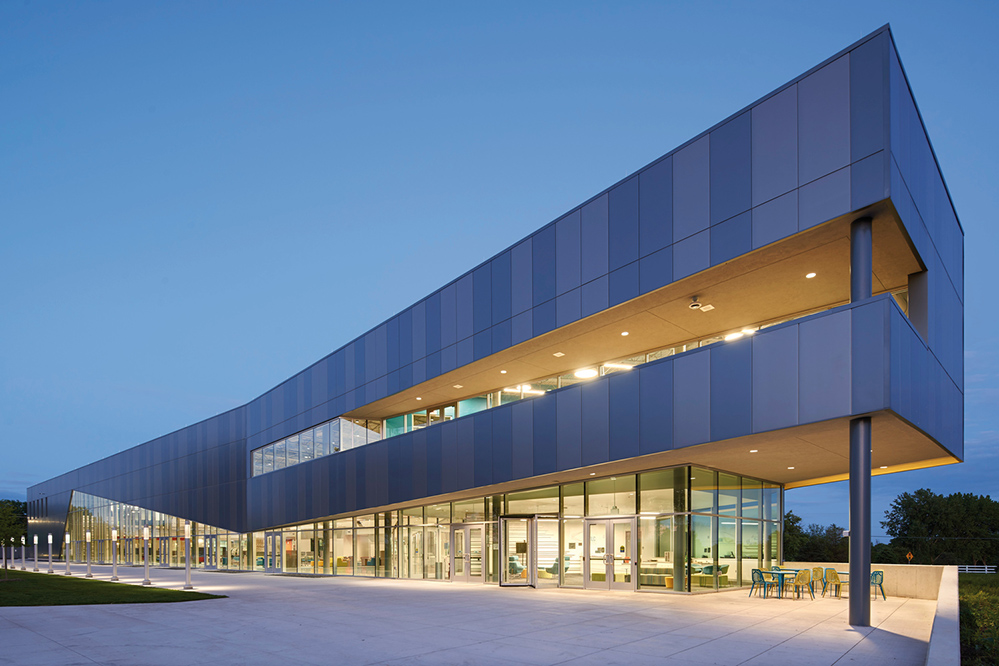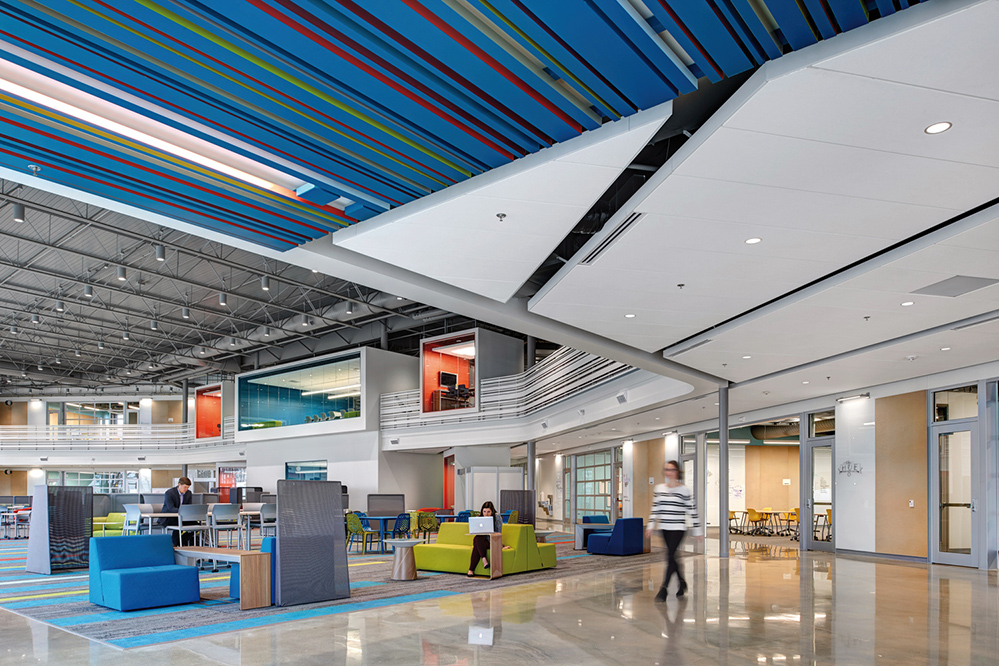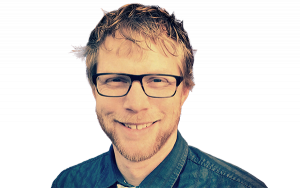Meet Iowa’s Waukee Innovation & Learning Center, the High School That Apple’s CEO Called ‘a Model for the Country’

When Apple CEO Tim Cook visited the Waukee Innovation & Learning Center, part of the Waukee Community School District west of Des Moines, Iowa, last fall, he called the building a “model for the country” and said he hopes every student in the America has the chance to learn in a similar environment.
Cook may have given what is affectionately known as the WILC high praise, but the success of the high-school-specific space comes as a direct result of merging programming and architectural design.
Opened last September, the WILC combines education and business by housing Waukee’s Aspiring Professional Experience program, where students partner with local companies across finance, engineering, technology, health services, biosciences, and added-value agriculture to work alongside businesspeople and solve problems.
The program was born out of growing needs in the business community and space issues at Waukee High School.
Instead of immediately building a second full-size high school as demand for space approached, Waukee started the program and then worked to design a building to match, forcing the WILC, designed by CannonDesign in association with Invision, to devise flexible space as they created a 70,000-square-foot building for a program that was still forming and adapting. But that was OK, as Cindi McDonald, Waukee superintendent, says the curriculum in the program will change annually, requiring the building that houses it to have the ability to morph with the students and the school.

“The superintendent at the time made the statement that if we design a school, we failed,” says CannonDesign architect Stuart Brodsky. “That is not to say it isn’t a learning environment for students, but it really had to be something that reflected the future and type of learning and curriculum that is really evolving.”
Invision architect Kerry Weig says adaptability serves as the calling card. “It can be deconstructed and reconstructed,” she says, “in many ways as needs develop over time.”
The central focus of the building is a central co-working space for more than 100 students. Its triangular shape provides natural light while classrooms, labs, and student break-out spaces flow around it. The two-story design has alcoves on the upper floor for students overlooking the central area, while down below, classrooms and labs have garage-style doors that often remain open onto the co-working space. The WILC was built to handle 500 students at a given time. With 400 attending classes there over the course of a school day this fall, the space has plenty of room for the program to continue its growth.
“The building had to provide flexibility in lab and classroom space, and it had to vary quite a bit,” Brodsky says. “Student experience needed hands-on learning, and there had to be places to collaborate and think in difference scales of meeting.”
Relationships were key, not just with the students and teachers but also with the outside business community that helps define the program. To embrace those relationships, the WILC includes spaces for business partners to come and work or meet with students, and the furnishings can move to fit the needs of the day.
McDonald regularly sees groups of two to four students sitting together working, adults (both teachers and community members) and students collaborating together, and the power of informal relationships driving learning through these times.

“It gives us great hope,” she says. “What has happened for us is we have seen young people absolutely soar, and the barriers have been removed in terms of being creative, collaborative, and innovative.”
Weig cautions that the Waukee model isn’t something that you can plop and play anywhere in the country, as it needs the proper program to support the design.
“Not every high school is ready to jump into this design,” McDonald says. “You have to have programming in place that the building needs. Programming is a big part of why this building works for us.”
That said, Weig does believe the concepts could work anywhere. “You could take the same kind of spaces and put them together, but you might rearrange or put more emphasis on some areas,” she says. “These are all things that can be used again and rethought and reinvented to address specific needs.”
Weig, who returns to the WILC on a regular basis to check in with students, says she continually learns from how they use the common areas, leave the classroom doors largely open, and congregate in enclaves while remaining connected to the larger group.
The use of common space as a learning tool at the WILC helps educators see how commons allow students to socialize and engage, Brodsky says, and also how they can shift into more active learning spaces — a recent education evolution. “Students need spaces they can be in but not be in a classroom,” he says. “There is going to be a big evolution of how students are deployed [throughout space] in school.”
As Waukee continues its path forward with programming and space — a future high school currently in planning will include components of the WILC — McDonald says she has seen how space that embraces fresh programming gives students opportunities to learn in new ways while building authentic relationships with their classmates and adults. “It gives me great hope for the future of public education when I see what is happening,” she says. “It is really cool.”
Get stories like these delivered straight to your inbox. Sign up for The 74 Newsletter

;)
